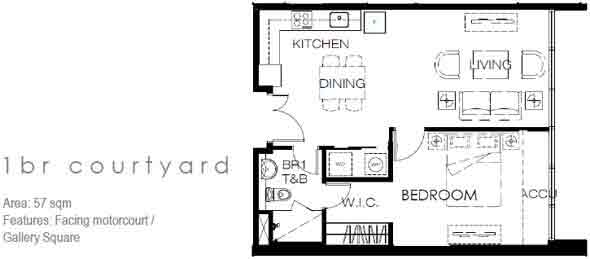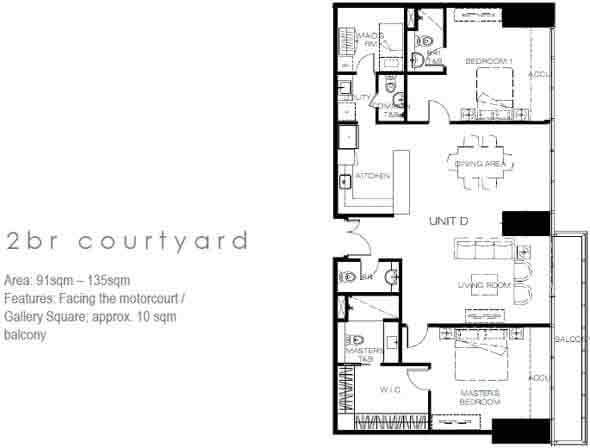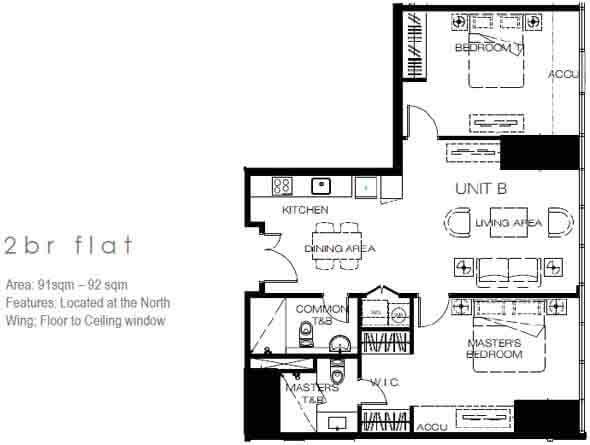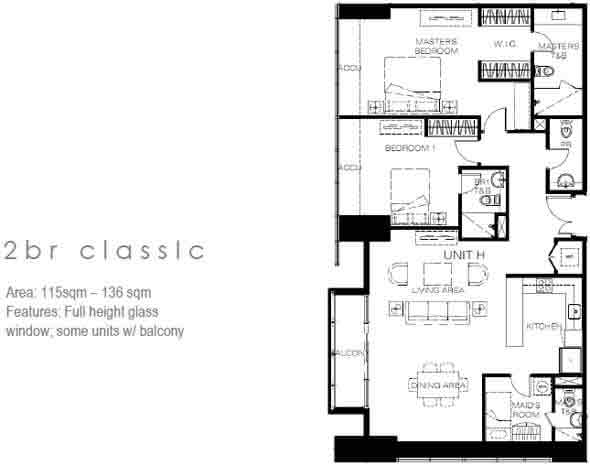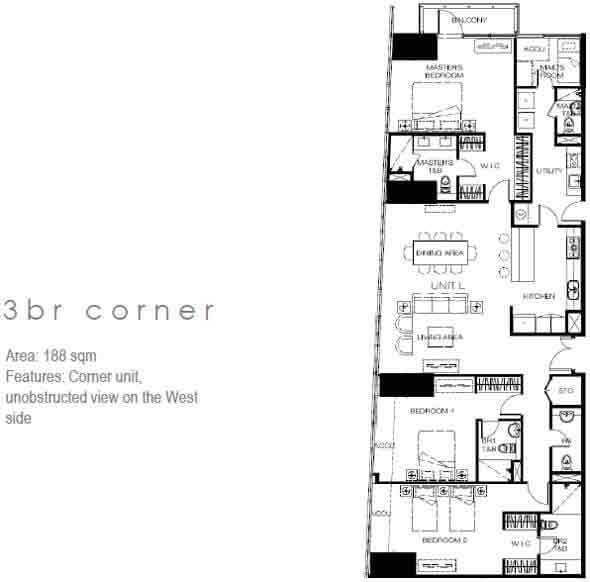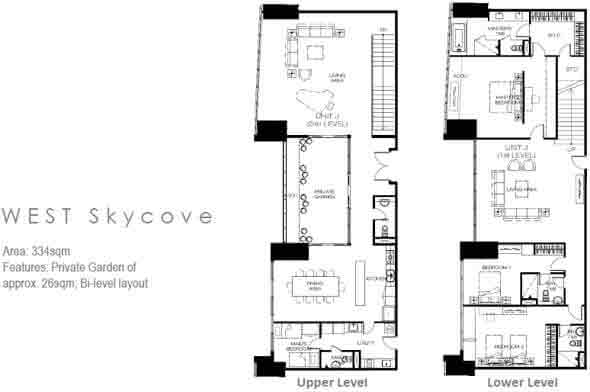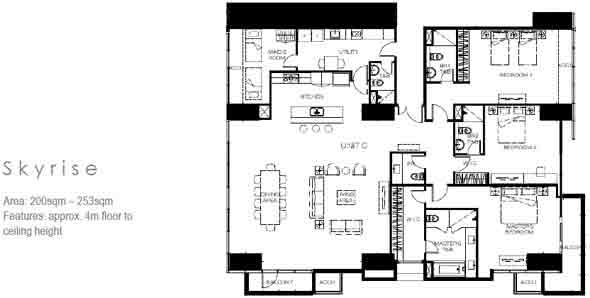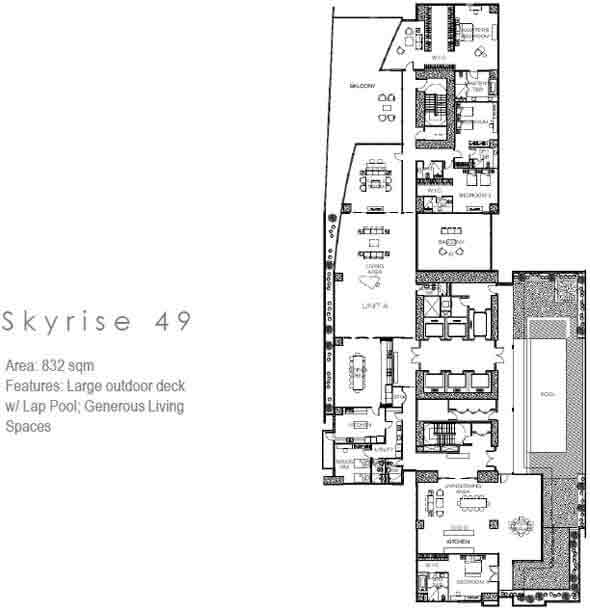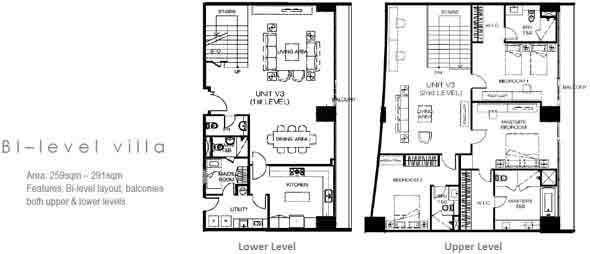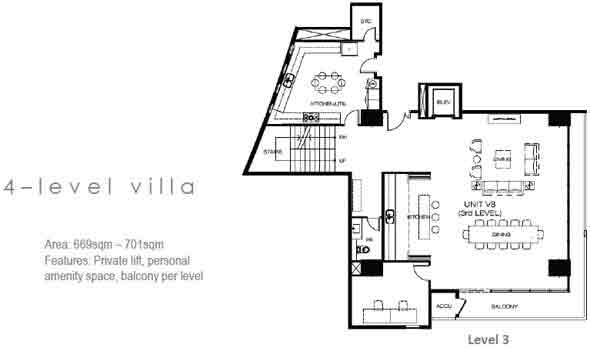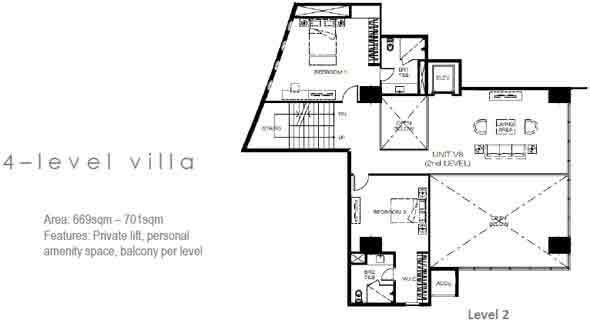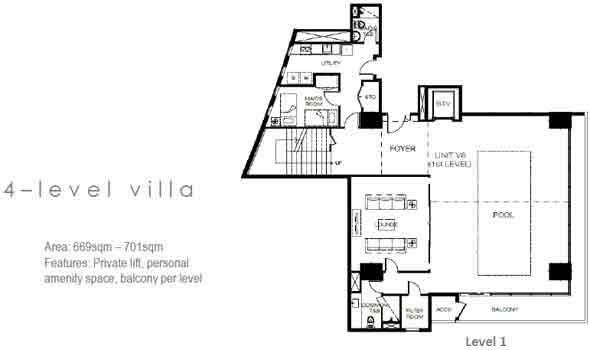West Gallery Place - Floor Plans
With fine quality finishes, large open plans, and abundant natural light and ventilation, an unparalleled quality of life is presented by every aspect of West Gallery Place at One Bonifacio High Street.
West Gallery Place will consist of 420 residential and limited edition Sky Collections rendered in 1-bedroom, 2-bedroom, 3-bedroom, and 4-bedroom configurations and will be an integrated mixed-use development. It will also feature an AAA grade office building and is intended to be a home to top local and multinational companies.
West Gallery Place units consisting of a 1-bedroom range between 52-70 square metres, 2-bedroom range between 91-136 square metres, 3-bedroom range between 188-334 square metres, and 4-bedroom are 669-701 square metres with three-sided views and stone flooring.


